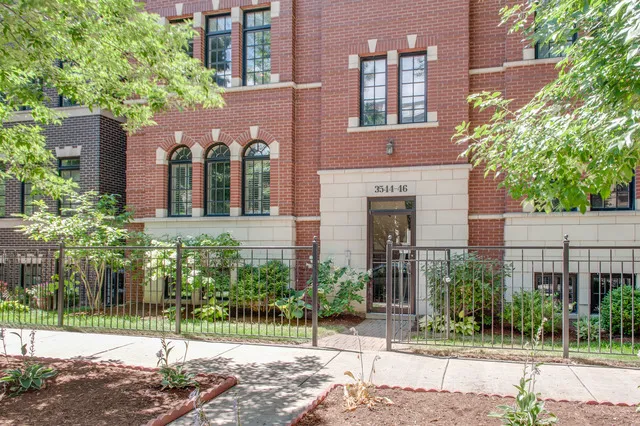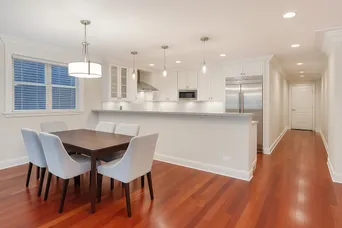- Status Coming Soon
- Price $725,000
- Bed 3 Beds
- Bath 2 Baths
- Location Wrigleyville

Exclusively listed by Dream Town Real Estate
Experience luxury and elegance in the heart of Wrigleyville with this stunning condo. Boasting an open floor plan and exquisite cherry hardwood floors, this home is designed for both entertaining and everyday comfort. The spacious living and dining areas feature a gas fireplace and east-facing Juliet balcony, filling the space with natural light. The gourmet kitchen is a chef's dream, complete with granite countertops, Viking, Sub-Zero, and Bosch appliances, plus a convenient wet bar. Three generously sized bedrooms and two luxurious bathrooms provide ample space, with the massive primary suite offering a true retreat-featuring a huge walk-in closet, spa-like bathroom with dual sinks, soaking tub, and steam shower. A private deck off the primary bedroom adds a peaceful outdoor escape. Located steps from Wrigley Field and just a short walk to Lake Michigan, you'll enjoy unbeatable access to restaurants, bars, grocery stores, and all the excitement of Chicago's North Side. This is more than a home-it's a lifestyle. Schedule your private showing today and discover the best living in Wrigleyville.
General Info
- Price $725,000
- Bed 3 Beds
- Bath 2 Baths
- Taxes $10,852
- Market Time Not provided
- Year Built 2006
- Square Feet Not provided
- Assessments $386
- Assessments Include Air Conditioning, Water, Parking, Insurance, Exterior Maintenance, Lawn Care, Scavenger, Snow Removal
- Source MRED as distributed by MLS GRID
Rooms
- Total Rooms 5
- Bedrooms 3 Beds
- Bathrooms 2 Baths
- Living Room 16X25
- Kitchen 10X14
Features
- Heat Gas
- Air Conditioning Central Air
- Appliances Oven/Range, Microwave, Dishwasher, High End Refrigerator, Refrigerator-Bar, Washer, Dryer, Disposal, All Stainless Steel Kitchen Appliances
- Parking Space/s
- Age 16-20 Years
- Exterior Brick,Stone
- Exposure East, West
Based on information submitted to the MLS GRID as of 6/7/2025 6:02 PM. All data is obtained from various sources and may not have been verified by broker or MLS GRID. Supplied Open House Information is subject to change without notice. All information should be independently reviewed and verified for accuracy. Properties may or may not be listed by the office/agent presenting the information.
Mortgage Calculator
- List Price{{ formatCurrency(listPrice) }}
- Taxes{{ formatCurrency(propertyTaxes) }}
- Assessments{{ formatCurrency(assessments) }}
- List Price
- Taxes
- Assessments
Estimated Monthly Payment
{{ formatCurrency(monthlyTotal) }} / month
- Principal & Interest{{ formatCurrency(monthlyPrincipal) }}
- Taxes{{ formatCurrency(monthlyTaxes) }}
- Assessments{{ formatCurrency(monthlyAssessments) }}
All calculations are estimates for informational purposes only. Actual amounts may vary. Current rates provided by Rate.com











